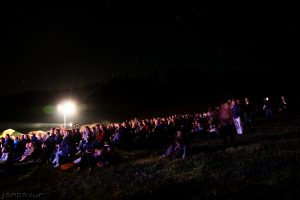
IMG_3690
 Archdaily
Archdaily
- La Bocatoma Housing Modules / Cubbil studioWe are at the foot of the majestic Volcán el Altar, at an altitude of 2,800 meters above sea level, in the Inguisay Sector (the Bocatoma of the Río Blanco). The Zoila Martínez Workers' Association promotes community tourism and environmental responsibility. With new initiatives aimed at finding a balance between modernity and the traditional vernacular […]
- La Seigneurie Funeral Home / ultralocal architectesIn late 2020, La Seigneurie Funeral Home approached ultralocal architects to undertake a major renovation and expansion of their building in the Beauport neighborhood of Québec City. The initial request was to double the existing floor area by adding a second level. However, early in the design process, our team proposed a different, more meaningful […]
- House Z / Benoit Rotteleur ArchitecteThis house was built in the 1980s, following the design codes of the time: a semi-subterranean ground floor housing the garage and boiler room, a raised floor above the garden for the living areas, and an attic converted into bedrooms. In the early 2000s, an extension was built on the garden side to accommodate a […]

