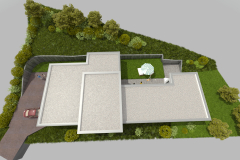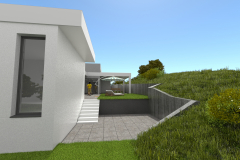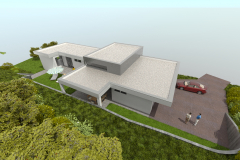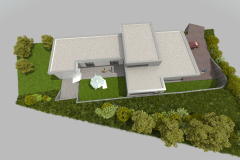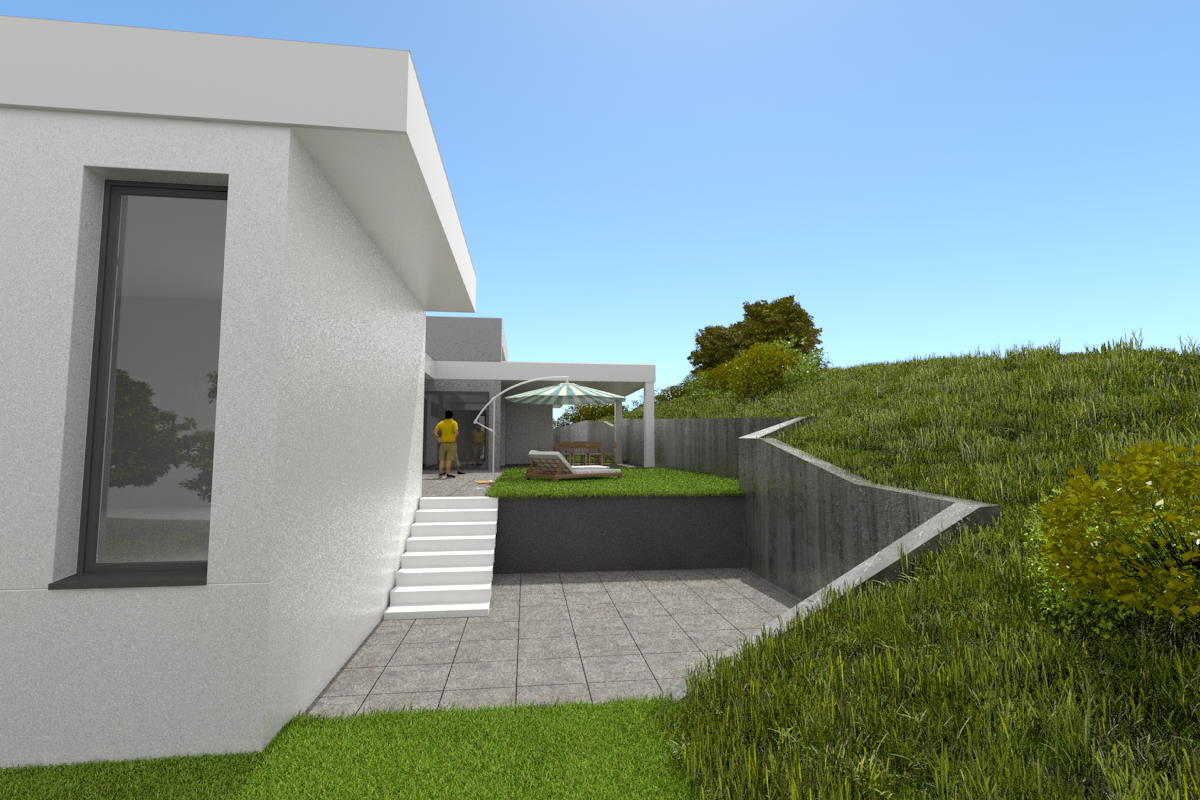
Rodinný dom vizualizácia
 Archdaily
Archdaily
- Bosrijk Houses / Marcel Lok_ArchitectBosrijk is a residential area west of the city of Eindhoven, located on a former military defense site. Housing in Bosrijk is designed as 'sculptures in a garden'. For a small plot next to an existing natural rainwater infiltration facility, the office designed a sculpture with five single-family homes, in which the idea of 'living […]
- Deep Tones and Natural Roots: 22 Shou Sugi Ban Homes Across the US and CanadaShou Sugi Ban is a traditional Japanese technique for wood preservation that involves charring the surface of timber to create a protective layer. While its origins are rooted in practical durability, the method has been widely adapted into the modern built environment and shapes a unique and distinctive aesthetic. It is a material of contradiction: […]
- Art Basel Qatar - In the Assembly of Lovers / CounterspaceSumayya Vally, Counterspace pays homage to lost gathering spaces across the Muslim world at the inaugural Art Basel Qatar. Architect Sumayya Vally, Counterspace presents In the Assembly of Lovers, an installation commissioned for the inaugural Art Basel Qatar, taking place in Doha from 3–7 February 2026. Curated by Egyptian artist Wael Shawky, the fair explores […]

