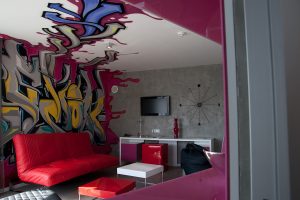Foto hotel

Foto hotel
 Archdaily
Archdaily
- North of Brooklyn Pizzeria / MRDKThe 8th location of North of Brooklyn finds its home in Toronto's Etobicoke neighborhood, occupying a two-story space that seamlessly marries vibrant takeout energy with a refined bar experience. The ground floor houses the North of Brooklyn kitchen and takeout counter, while the upper level transforms into the Low Rise bar and dining room.
- Soberrijk House / Marge architectenHigh grasses, two shrubs, and an oak. Somewhere in the 1970s, a row of dilapidated workers' houses had to be demolished here. Nothing remained of it, and nothing was put in its place. The current green seems to have originated accidentally. An accidental green area due to the absence of buildings, not laid out, not […]
- Small Practices, Big Ideas: Indian Studios Redefining Architectural AgencyIn contemporary architectural discourse, scale is often mistaken for influence. Large firms, landmark projects, and master-planned developments dominate visibility. It goes on to reinforce the idea that architectural ambition is measured by size, reach, or spectacle. Yet across India and similar contexts, a quieter but equally consequential body of work is emerging. It is led […]

